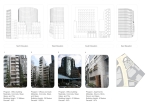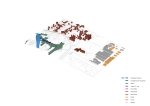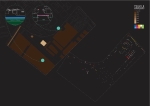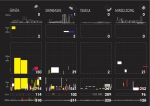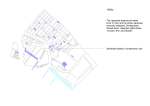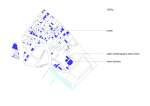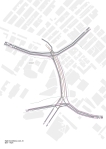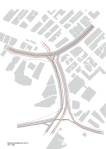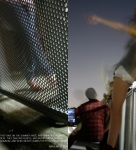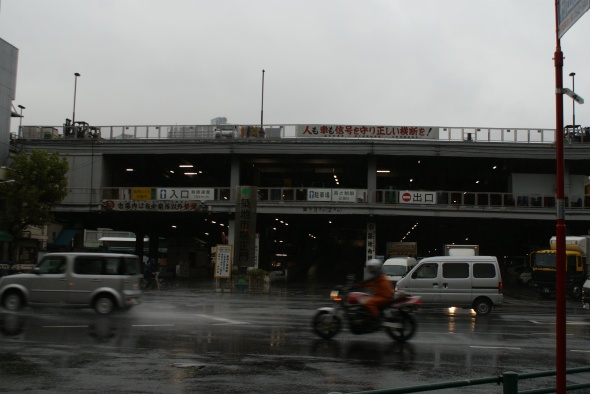Happy Thanksgiving from Tokyo
 We just had an amazing Thanksgiving lunch prepared by the cafe near school. They did an amazing job preparing a Thanksgiving themed meal for us, especially since they just learned about Thanksgiving a week ago. It was a much needed taste of home for the group.
We just had an amazing Thanksgiving lunch prepared by the cafe near school. They did an amazing job preparing a Thanksgiving themed meal for us, especially since they just learned about Thanksgiving a week ago. It was a much needed taste of home for the group.
We wish everyone back at home a happy Thanksgiving.
_Josh
Diagram Research
The following are diagrams generated prior to our midterm review, they are serving as a basis for our studio projects through the semester. We are focused generating a deep knowledge base from the large city scale down to the smaller block scale. This is allowing us to continually think critically about our design decisions and to know that our design propositions of a future Tokyo are grounded in reality.
Block Diagrams
District Diagrams
Ku Diagrams
City Diagrams
Tokyo Focus
Tokyo is a city famous for its size, its modernity, the scale of its structures and the pace of its (re)construction. Like any major world city, mega-structures are continually built within of existing neighborhoods, newly available land and ever-expanding urban boundaries. At the same time, like many cities of its size, Tokyo is also a city of the small, the old, the precise, the intimate and the specific. It is saturated with intimate spaces, small structures, familiar neighborhoods and unique experiences. How can we participate in a city of this immense size and complexity with interventions at the small scale?
Perhaps an apt metaphor (along with those of city-as-machine, city-as-organism, city-as-cluster, city-as-fractal, city-as-network, city-as-spectacle…) would be from the emerging network theory of cloud computing. Influence and power (effect) from great number inter-connected smaller units, temporarily working together to participate in a specific event. What might be the effect of that way of considering architecture in Tokyo? What sort of vision for the future of the city does that model suggest for this specific location?
Tokyo Focus is the product of a two week workshop were students from different backgrounds and universities got together to produce a short film. The film is comprised of two major components. First an architectural analysis and selection of site was key in generating an atmosphere and contextual backdrop for the film. Second the technological component/theoretical device supplied by one student was to be implemented as the activator or driver for the site intervention. The goal of the film was to speculate about and realize potential capabilities of the technology and its effects and usage as they would develop given the characteristics of the sites spacial surroundings.
Technology: Augmented Reality
The concept behind the technology is to take the site of Yokohama, with all its historical importance of how it adapts to the 21st Century technology. While combining the past, present, and future to technology used today, spatial experience can be more interactive and tangible. This is a general concept called mediated reality in which a view of reality is modified even diminished rather than augmented. As a result, the technology functions by enhancing one’s current perception of reality. The brick taken from the Red Brick Building on the shore can be seen as a portal or a hub that collects data inputted by people at the location. Information can be shared and collective data can be extracted to create a network of personal experiences.
Technology: Radiant Film Clad PVC Panel
The team focused on the potential communicative abilities of this technology. Given the vast difference in age and type of people that activate the site it seemed a suitable place for the transfer of information about past, present and future events in and around the area. The panels with an intelligence could begin to act like large signs or individual pixels that together create large displays of information. The majority of the film uses camera angels that are taken from the perspective of the panels as they are imbedded in the stone walls of the site.
Technology: Boid
The film uses the line as a element tracking time and proximal relationships. It begins with individuals navigating the site, a sort of collision detection map, and how this has evolved particular to Tokyo and Marunouchi. The next interest was to establish a historical contextual link. The reintroduction of water would provide both a phenomenological spacial experience as well as that historical link. Using these our a base and noticing how this site underwent so many changes in recent history, our goal was to make this a self evident part of experiencing the site. The site circulation would remain intact underground. The metro being an integral Tokyo experience. The buildings would be underneath the surface of water, as they become occupied each would expand to accommodate the occupants, allowing the surge of population to transform the physical, a reciprocal relationship between the swarm of people and the boundaries of the site. From the vantage point of a neighboring street one would literally see the transformation from body of water to city and back to body of water. In a 24 hour period, witnessing both the evolution of the site as well as the cyclical nature of cities.
Technology: 3D projection Mapping / Digital Reaction Sensory
Akihabara was once known as the electric city up until the 1990ís. Around this time all of the electric department stores started to cover the city and Akihabara diminished and lost its face as electric parts could now be found anywhere. With a sudden identity crisis, the face of Akihabara started to change to a new upcoming culture of Otaku which over time has taken over Akihabara and is now in full effect. As the group visited Akihabara, key points of the culture and area were taken in and processed to determine what would be the future of this place. Otaku is an interesting culture in that they place a huge emphasis on the female virtual character. They are obsessed with the virtual world and actually imagine the girls placed within these virtual worlds to be their girlfriends. So when you compare a person who lives and is ìnormalî with customs of seeking a girlfriend who exist in the real world we find an interesting thing happening in Akihabara. It is in fact where the fantasy world of Otaku meets reality and is introduced to the real world. We look to capture in this video the events of one of these characters going back and forth between reality and fiction and the activities going on within each specifically to Akihabara.
Technology: Visualization of Sound
The Architects
We live our lives within invisible bubbles. The size and shape of our individual bubble is dependent upon our own comfort levels. Within a crowded space amongst strangers our bubble might tend to be tightly fit. On the contrary, a pleasant walk through an empty field with a loved one might allow our bubble to expand. The bubble is an invisible barrier between us and them. Through the “Music Visualizer” the bubble can finally be perceived. The bubble becomes a physical interface between us and sound. A communication device that finally allows us to see with our ears.
The Mass
The bubble becomes a commercial filter. For the sake of clarity, we assigned the same 3 colors (red, green, and yellow) for each individual. Red represents stimulation, green for transportation, and yellow for necessity. The user then programs their bubble to respond only to the stimulus, transportation, and necessities they want. If they do not want it, they would not hear it. The bubble eliminate billboards and intrusive advertising, making sound the new seller. Imagine you have programmed your bubble for jeans, trains, and italian food. Your bubble will only activate when you are around jeans, trains, and italian food. The size and shape that your bubble takes on will inform you of proximity and direction. The more the bubble is used the more information it gains and the more information it sends out. If the user likes Italian Food then they might also be interested in Japanese/Italian fusion. The sound frequency between Italian food and Japanese/Italian fusion would share more similarities then Italian food and Mexican food. Due to the Bubble, architecture must respond with a new building type that is more aware and responsive to sound.
Technology: Programmable Matter
This proposal suggests the modification of permanent infrastructure of the area into temporary programmable matter. All layers of structure can then be assembled and disassembled within selected sites or spaces instantaneously. According to user demand, the matter can be formed into restaurants, fishing docks, transportation pods, or mobile expressways, or other, all compiled within programmable modules according to predetermined magnetic layouts and substructure lines (preexisting magnetic paths/tracks). These modified layouts could spread throughout the river network causing new formations and deformations across the city.
The power of design is placed in the individual’s hands as they create their own modified forms and customized spaces.
Technology: Architect and User based input and output infrastructure
We were interested in a new method of experiencing the y-jiro. When one arrives at a y-jiro they are subjected to a choice, one must choose a path and forget about the others. Our movie explores the experiencial possibilities that exist when one can travel multiple geographic locations at the same time. This experience laced with an interactive environment provided by our technology results in a new way to exist in an architectural landscape.
Technology: Boid
Yotsuya has, for its long history, always been a place passed through. From the salt traders of Edo to the trolleys and commuter trains of modern day, it has remained not a destination but a waypoint; a place characterized by the movement around and not within. But as this movement around the essence of this place intensifies, nothing will be lost. Instead, its identity will only grow and become better defined. In other words it will remain Yotsuya, still.
The Daily Grind
This post is long overdue, but the following images take you from our apartments in Shin-Otsuka to our studio space in Ichigaya. It is a 20 minute commute every morning. It is a change of pace from the Los Angeles freeways, gas stations, traffic jams, and stop lights. We have replaced those with subway stations and trains.
We have a great space to work in with excellent views of the Ichigaya area. The season is beginning to change to fall and we are looking forward to experience another of Tokyo’s seasons.
_Josh
Case study to Reality
As an architecture student I have become accustomed to studying buildings through a set of glossy images intended for mass consumption. Architecture becomes nothing but a timeless moment recorded forever in history. If a picture is worth a thousand words, those words can become exhausted over time. In a case study we attempt to dig deeper than the images put in front of us. We sift through plans, sections, articles, and any other relevant information available in order to gain a better understand of the projects place in the world. We attempt to attack the project critically, yet the majority of our research tends to shy away from the fact that as an architectural piece in the world, the building will eventually decay and live passed its expected lifespan. The Google earth pan through and the dated photos fail to give insight to those questions regarding the lifespan and current state of the projects in question.
Once on site I was immediately hit with a feeling of deja vu. I had seen the structural systems in detail, the circulation, the architects intentions. I have rotated through 3d models and have sceen rendered views of every angle imaginable. I felt like i knew the building before stepping inside. So into the the door we went. A quick left led us to the circulation core of the north tower. Up to the 9th floor.
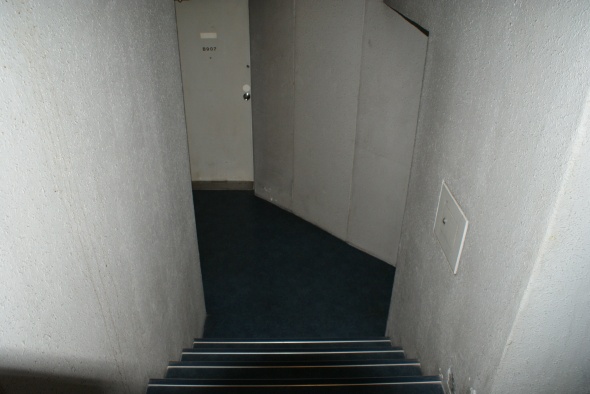
Everything i had imagined was misguided, I had seen aging from the exterior but within the core of the building the neglect was apparent. Under lit hallways, leaking doorways, flooded balconies. Winding down the building it dawned on me that even a piece of architecture that is held in high esteem must meet its end. Eventually it must be taken down to make room for newer ideas and construction.
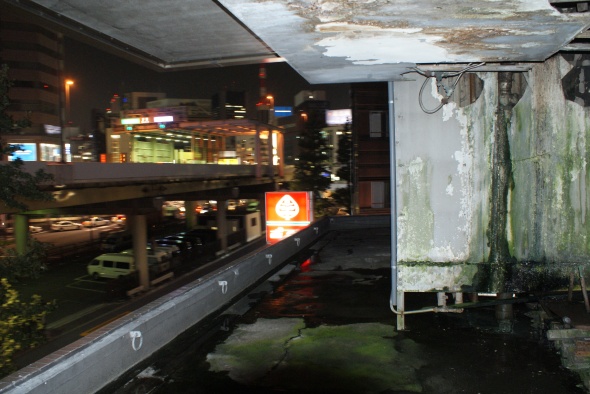 The ideas proposed in a piece of architecture might never be forgotten but there comes a time when a building must be replaced.
The ideas proposed in a piece of architecture might never be forgotten but there comes a time when a building must be replaced. 
_Josh
Ueno_Akihabara_Juxtapose
Short video exploring the juxtapositions of Ueno and Akihabra
Composition by MCP and Chloe Brunner
Tokyo Life, Festivals, and Site Research

This weekend we all went out to explore the different wards of Tokyo. The city seems to turn into a different animal when the sun goes down and the neon lights illuminate the buildings. Its a sea of purple, yellow, red, green.
The neighborhood we are living in is quieter than the majority of places we have visited. The street are smaller, the people more polite. After a few days our neighbors are starting to recognize us and saying hello with a head nod in the mornings. It is a great place to wind down after the constant trips to Shibuya, Ikebukuro, Roppongi, and Harajuku our group has been taking.
Saturday morning we woke up to the beat of drums and wandered out to explore. There was a procession followed by a festival. We are still trying to find out the name of the holiday/festival, but no luck so far. The food was amazing and the experience surreal. It seemed as though everyone in our neighborhood of Shinotsuka was out for the evening. There were street vendors selling toys for the children, fish and turtles in tanks, and local food. After winding through the maze of street vendors we found ourselves in front of a small temple. A line wound down the steps as people waited to pay their respects.
Today we are starting to get down and dirty with our site research. We were separated in groups to break down the To, the Ku, the Chome, the Ban, and the Go building. It should be a very busy week, our deadline is Friday the 17th. The work environment is much different here than being home at Sci_Arc. Our studios are open Mon-Fri 8 AM to 11PM. We are all learning to be more productive during this time and use the limited hours to crank out as much work as possible. We are off now to explore the site in more detail. Until next time…
_Josh
In the beginning….

As a group we spent the day pounding the pavement of Tokyo. So many things to see. It was definitely a sensory overload. We started the day meeting at the base of the Capsule Tower. It was a shock to see the scale of it in comparison to the newer office buildings in the area, a building familiar to all architects run down and eclipsed by the new glossy face of Tokyo. We explored the blocks around the building starting with a two block area and worked our way out to Ginza and the local train station.
The neighborhoods around the Capsule tower are diverse in their programming, from Ginza which offers some of the most expensive food and shopping in the world, to the fish markets that offer any type of sea food imaginable. The area lends itself to an incredibly rich environment that we hope to get to know more about the next few weeks. Our semester is ramping up and everyone is excited to start our site research around the Capsule Tower. We will keep the blog updated as we progress through the next few weeks.






